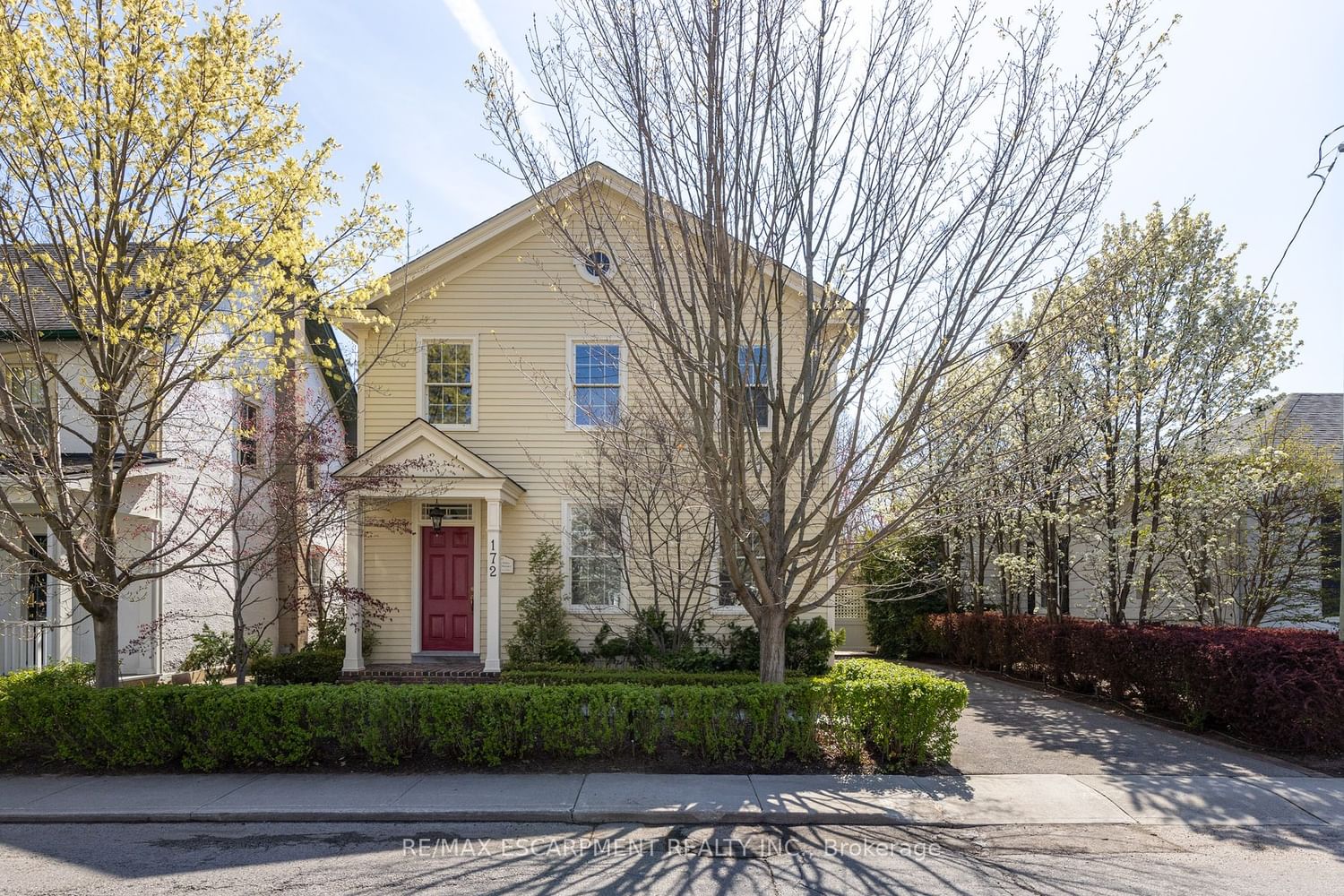$2,686,000
$*,***,***
3+1-Bed
4-Bath
Listed on 5/5/23
Listed by RE/MAX ESCARPMENT REALTY INC.
This Is The One You Have Been Waiting For. Over 2200Sf, Built In 2007 & Designed By Architect Gren Weis. Inspired By The Style Of Classic 1840-60 Oakville Homes. Every Material In This House Was Carefully Selected. Enter The Foyer & Notice The Attention To Detail At Every Turn; Interior Doors Are Reclaimed From The 1860S.The Reclaimed Elm Wood Floors. Built In Cabinetry In The Library. Walk Into The Kitchen W/ Custom Designed Cabinets. Nero Assoluto Countertops, Double Sink. Relax In The Living Room W/ The Woodburning Fireplace. A Rear Bay Window W/ A Built-In Window Bench. The Primary Bedroom W/ Customs Closets. 3-Piece Ensuite W/ Heated Floors, Custom Armoire, Large Walk-In Shower. The Two Additional Bedrooms Share A 4-Piece Jack & Jill W/R. The Basement Features A Rec Room W/ Gas Fp, Bdrm, Laundry, Furnace, Media Tower & Storage! Backyard Oasis W/ 2 Water Features, Fireplace & A Built-In Bbq. Charm & Character Of The Past While Enjoying The Modern Conveniences Of Today
W5947976
Detached, 2-Storey
10
3+1
4
1
Detached
4
16-30
Central Air
Finished, Full
Y
Y
N
Shingle, Wood
Forced Air
Y
$9,539.00 (2023)
< .50 Acres
80.58x46.52 (Feet)
